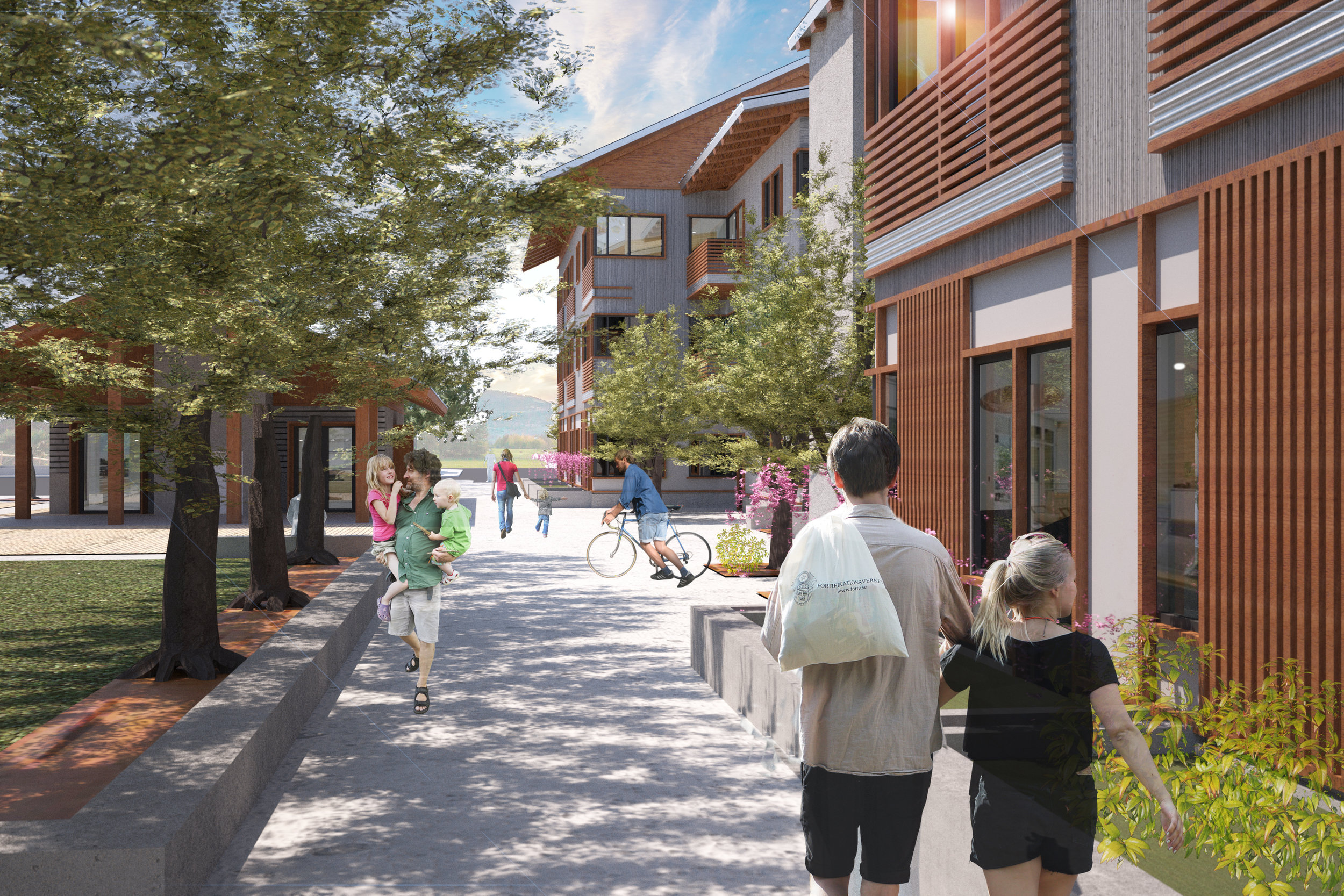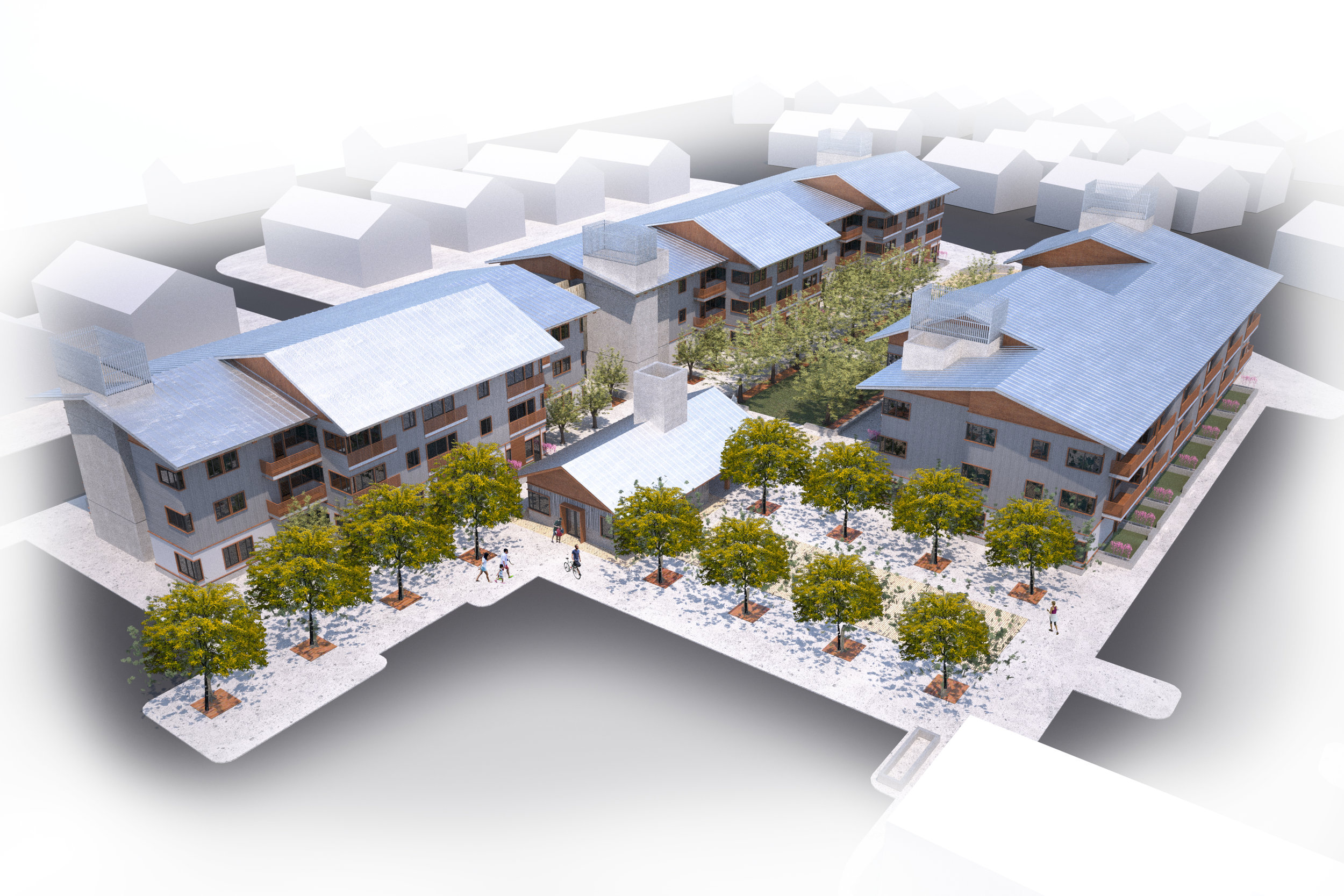



CEDAR LANDING MIXED-USE DEVELOPMENT
Medford, Oregon
Located on a portion of the existing Cedar Links Golf Course, this project introduces a mixed-use higher density development focusing on creating a community node for the surrounding neighborhood. Features include multi-family residential housing, office space, a restaurant, a small market, and a courtyard that acts as a public gathering space. Other features include preservation and rehabilitation of natural wetlands and ponds, walking trails, and dedicated recreation space.
Principal Architect: Matt Small