


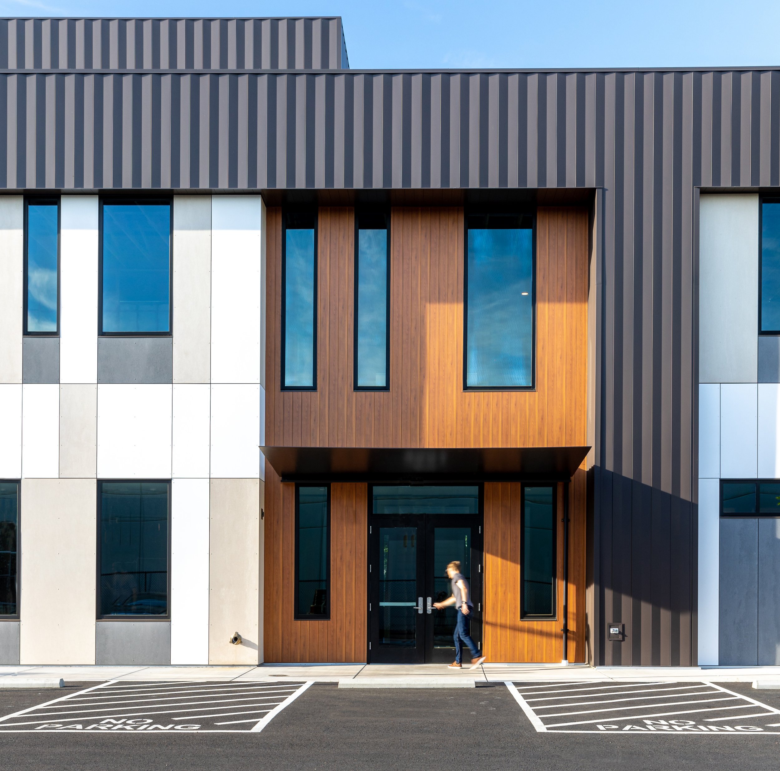

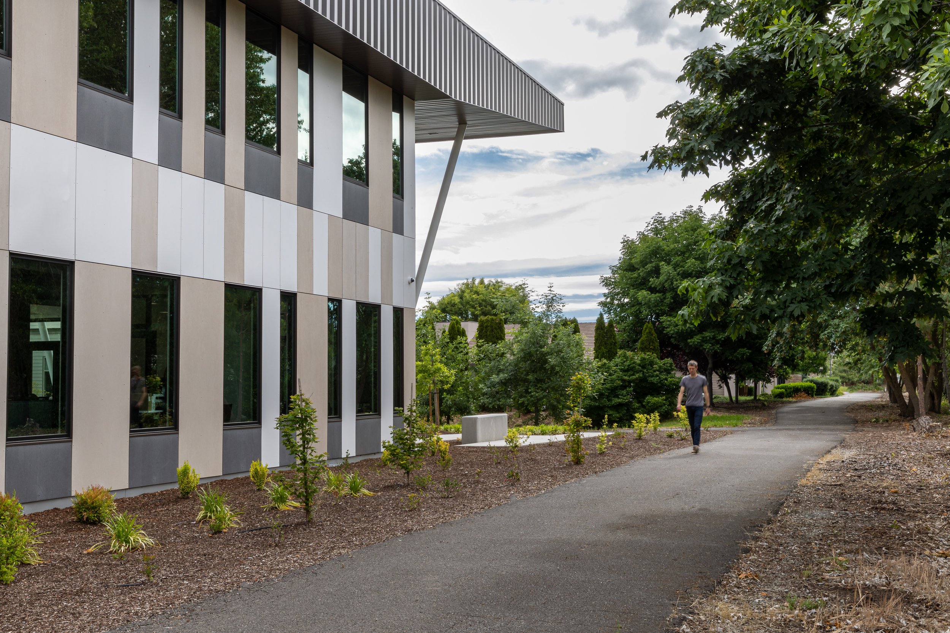
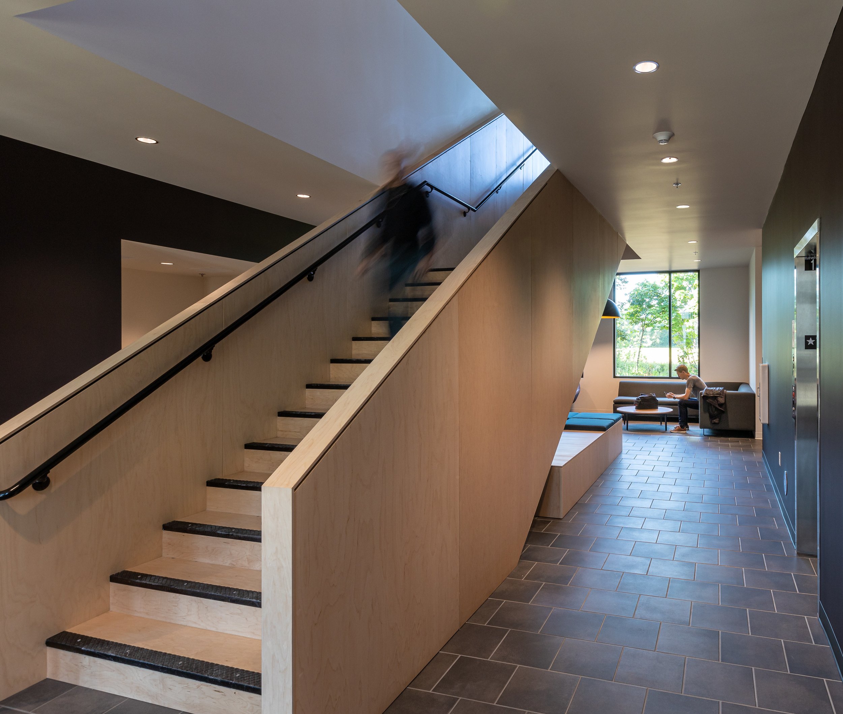

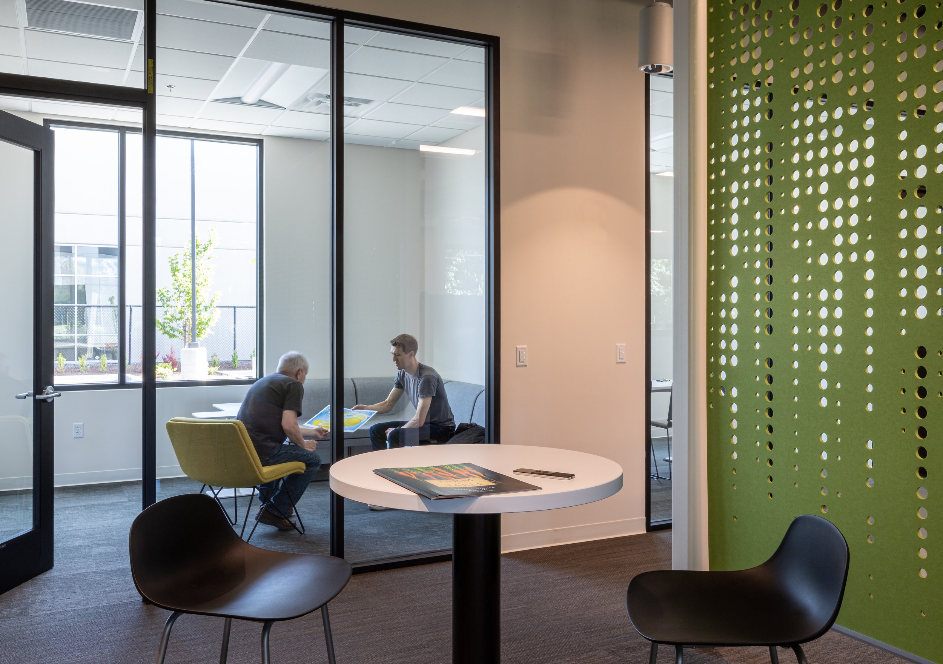

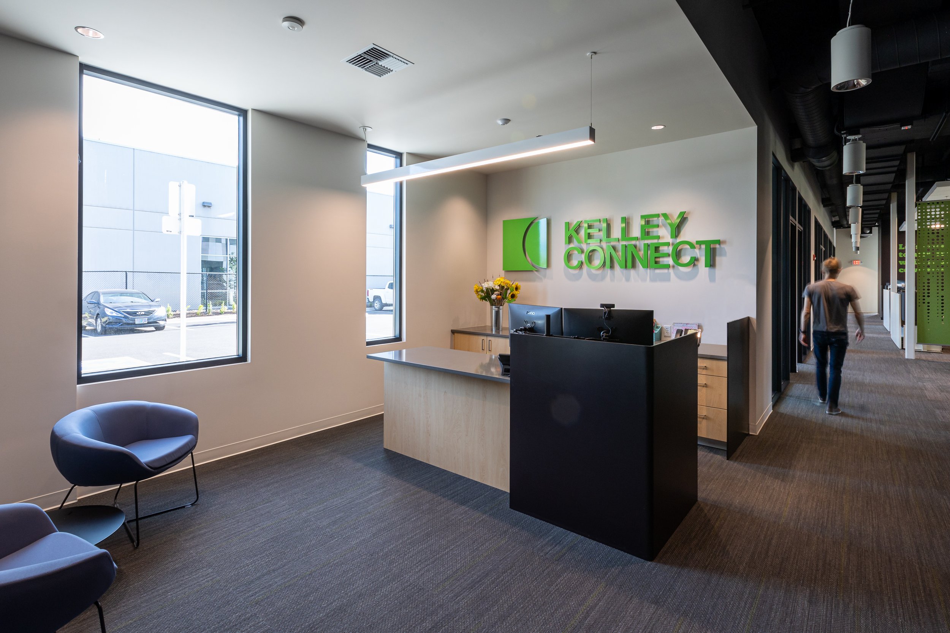


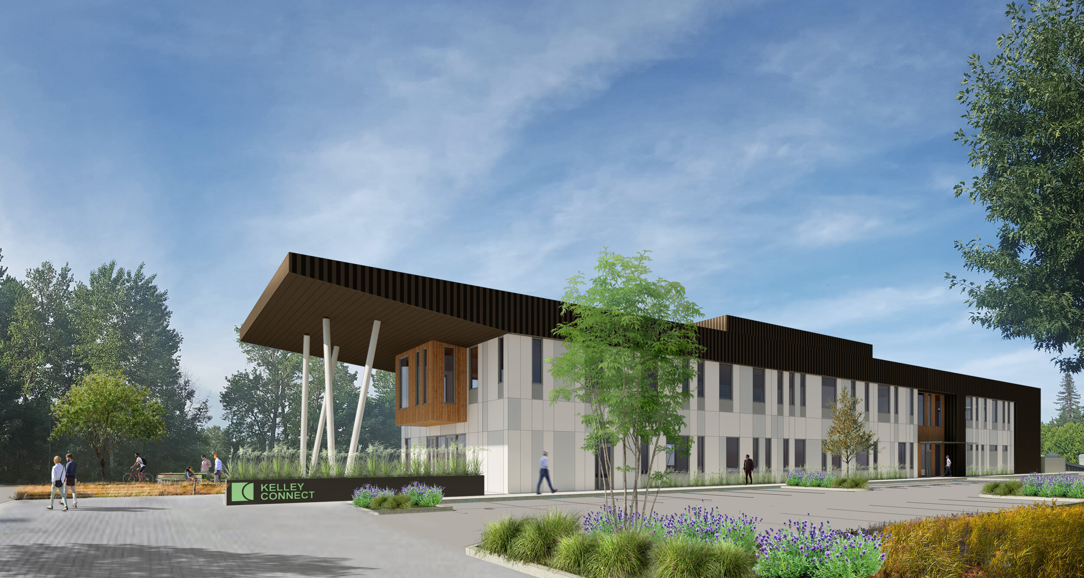

Medford, Oregon
The Southern Oregon Regional Headquarters for Kelley Connect is a high-performing, modern office and warehouse space. Situated on the edge of the Lone Pine Creek pedestrian path, the building’s adjacency to greenspace informs the design concept which serves to connect employees with the neighboring natural environment. An outdoor plaza blends the intersection of pedestrian paths, riparian landscaping, and the building. The program accommodates a demonstration area, large and small group meeting rooms, open and private offices, a warehouse space, and a multitude of employee breakout spaces. The design includes unique spaces where employees can connect informally, eat, socialize, and move outdoors.
Principal Architect: Matt Small
General Contractor: Outlier Construction Co.
Structural Engineer: Structural Solutions Inc.