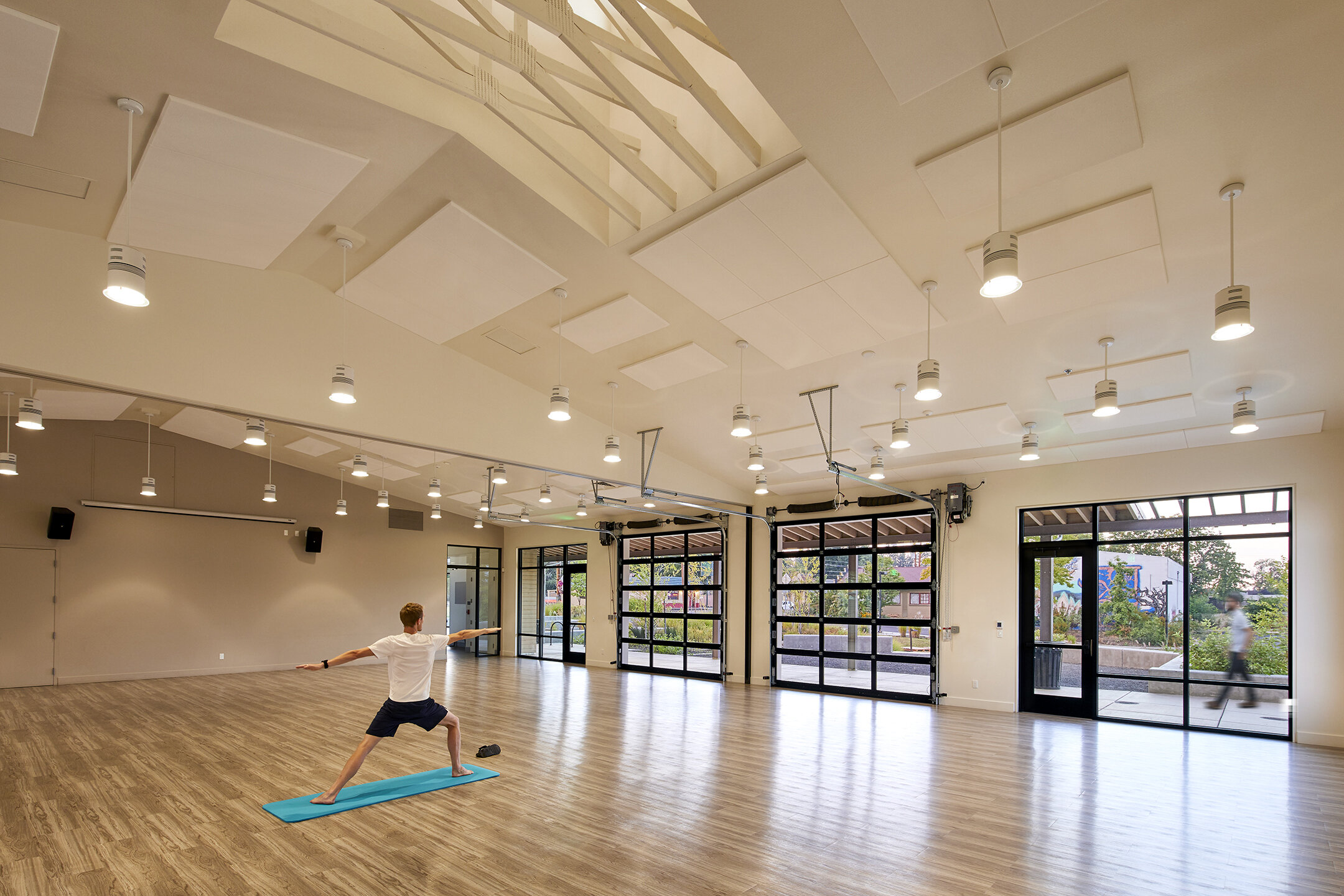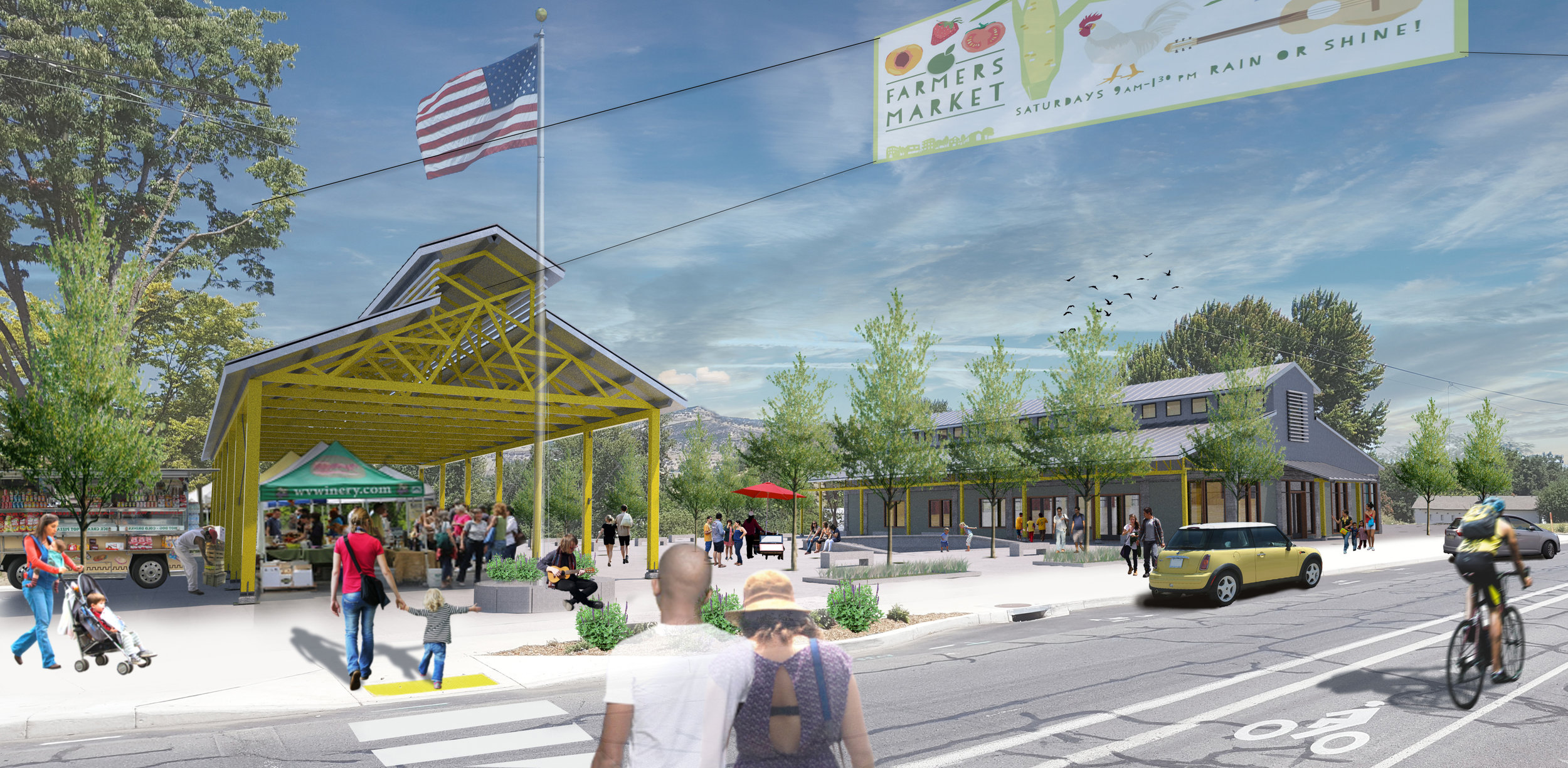







PHOENIX PLAZA
Phoenix, Oregon
The Phoenix Plaza project is a key part of downtown Phoenix's urban renewal efforts. The building incorporates multi-purpose community space, city council chambers, a community lounge, and a catering kitchen. The interior spaces spill out onto a public plaza with a natural water feature fed by an underground spring. This project provides usable community spaces and inviting pedestrian experiences bringing increased activity to the downtown region. For more information about the building and events visit www.phoenixciviccenter.org
Principal Architect: Matt Small
Contractor: Adroit Construction Co.
Structural Engineer: ACE Engineering
Landscape Architect: KenCairn Landscape Architects