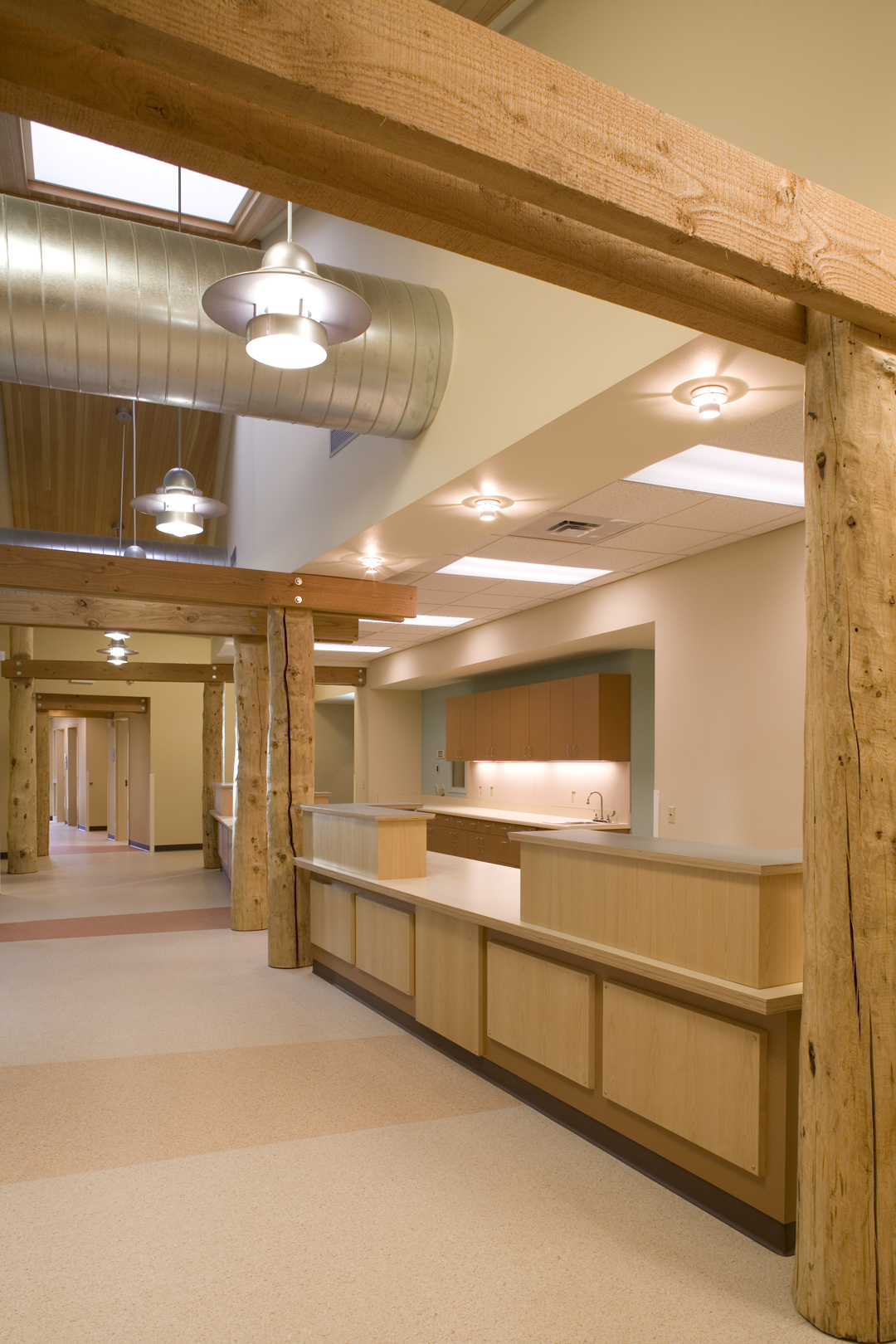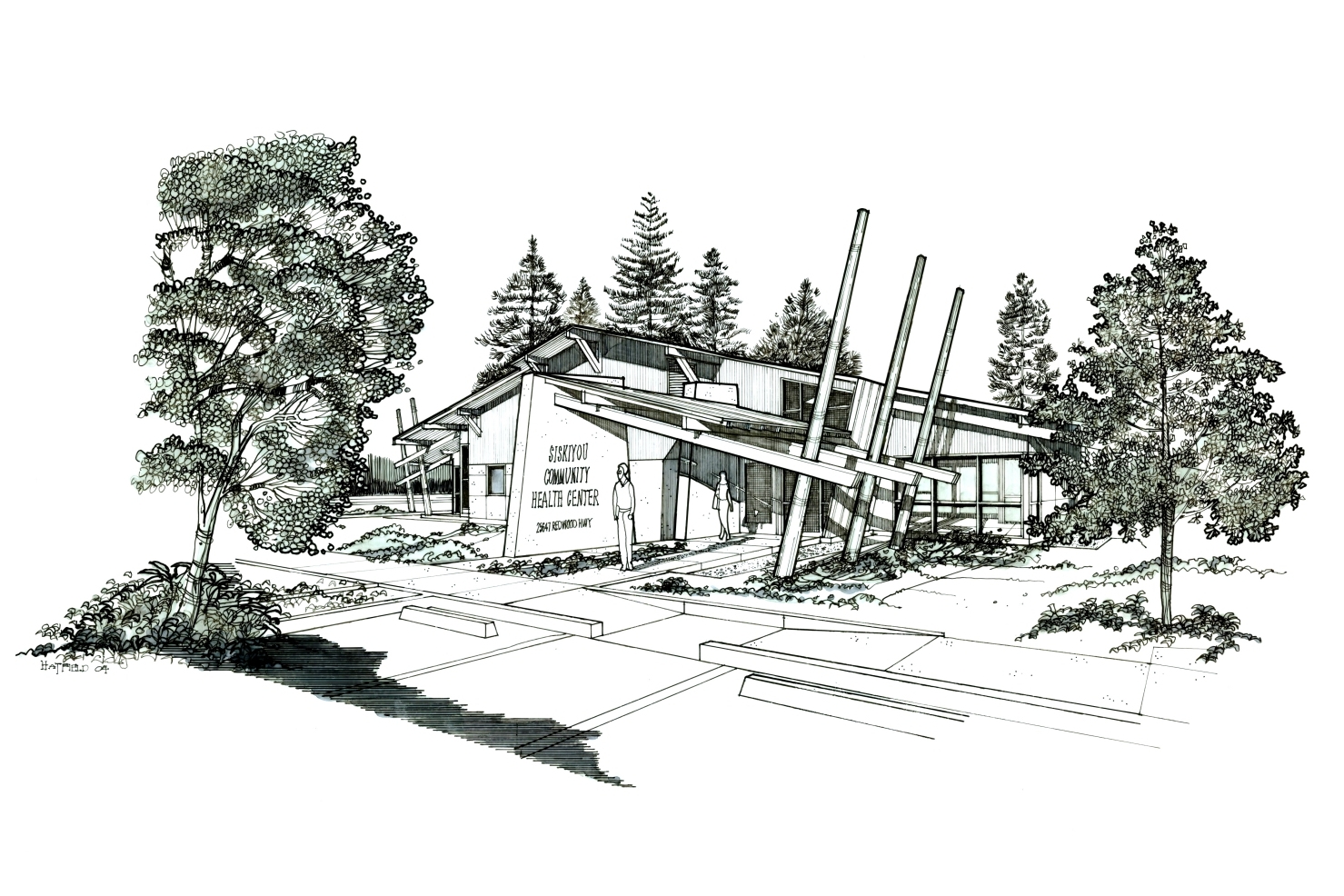





Cave Junction, Oregon
Situated on an arboretum-like forested 7 acre site, the Owners of this non-profit health center desired a medical facility that truly grew of it's own site. The organic floor plan was situated to avoid cutting of the more significant Pines, Firs and Madrones. The trees that were cut were dried and used as visible interior and exterior structural columns. The building roofs are reminiscent of nearby older sawmills which grew as the need arose by mill crews. The two stone walls at each entry were quarried from the Illinois River across the roadway. Exterior is western 3-coat stucco and cedar siding, the roof is zincalume to help keep the building cool in the hot/dry summers- along with ultra high-efficiency windows, light fixtures, HVAC systems, cork-based flooring & low VOC finishes all make the SCHC one of the region's greenest buildings and uniquely designed.
Principal Architect/ Project Architect: Raymond Kistler
Interior Design: Melody Stewart, ASID
Contractor: Adroit